JENNAIR 36″ Fully Integrated Bottom Freezer Refrigerators User Guide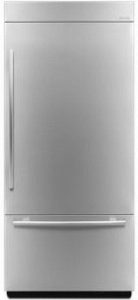
BASE UNIT + FULL HEIGHT PANEL KIT = FINISHED REFRIGERATOR
Easily transform these overlay refrigerators into one of our signature kitchen suite designs with one of our suite coordinating stainless steel panel kits. To do so, you must order one of the overlay base units (left column) and one of the suite-coordinating panel kits. The kits include refrigerator and freezer door panels, air grille and pre-installed handles.
|
Base Unit Model Number |
Coordinating Stainless Full Height Panel Kits |
|||
|
RISE™ Stainless |
NOIR™ Stainless |
|||
| Bottom-Freezer
JB36NXFXRE JB36NXFXLE |
JBBFR36NHL JBBFL36NHL | 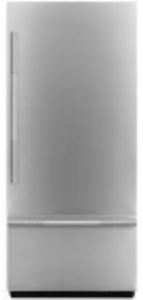 |
JBBFR36NHM JBBFL36NHM |
|
OPTIONAL ACCESSORIES FOR CUSTOM OVERLAY DESIGNS
ARMOIRE-STYLE DOOR PANEL KIT
W10663562 – 36″ – Obsidian Interior
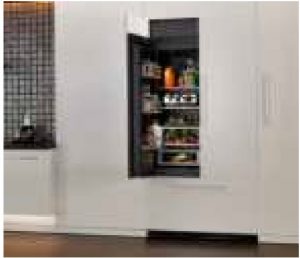
- For use with fully integrated and flush refrigerators.
- Enables installation and proper venting of full height custom door panels (not included) that hide the top panel.
- Includes left and right grille brackets and machine compartment cover.
RISE™ STAINLESS HANDLE KIT
W11231245 – Bottom-Freezer
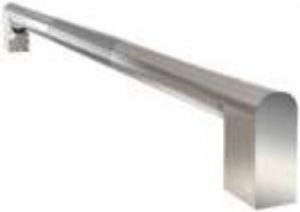
- For use with Custom Overlay fully integrated built-in refrigerators.
NOIR™ STAINLESS HANDLE KIT
W11194767 – Bottom-Freezer
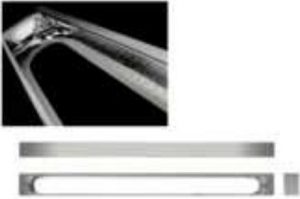
- For use with Custom Overlay fully integrated built-in refrigerators.
PRODUCT DIMENSIONS
 FRONT VIEW
FRONT VIEW
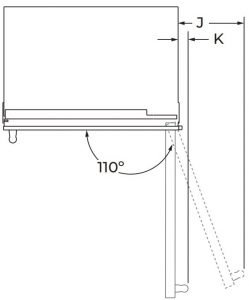 TOP VIEW
TOP VIEW
|
DIMENSION |
DESCRIPTION |
JB36NXFXRE JB36NXFXLE |
|
A |
Width of door |
35 ” (90.8 cm) |
|
B |
Overall width (including vinyl side trims) |
35 ” (90.8 cm) |
|
C |
Height of door handle
RISE™ Stainless |
407/8″ (103.8 cm) |
| NOIR™ Stainless |
405/8″ (103.2 cm) |
|
|
D |
Height to top of door handle
RISE™ Stainless |
495/8″ (126 cm) |
| NOIR™ Stainless |
4715/16″ (121.8 cm) |
|
|
E |
Height of door |
591/4″ (150.5 cm) |
|
F |
Space between door and drawer |
1/8″ (0.3 cm) |
|
G |
Height to top of drawer handle
RISE™ Stainless |
195/16″ (49.1 cm) |
| NOIR™ Stainless |
193/8″ (49.2 cm) |
|
|
H |
Height of drawer |
201/2″ (52.1 cm) |
|
I |
Height of bottom grille |
3″ (7.6 cm) |
|
J |
Width from side of refrigerator to handle – door fully open 110°
RISE™ Stainless |
137/16″ (34.2 cm) |
| NOIR™ Stainless |
1215/16″ (32.8 cm) |
|
|
K |
Width from side of refrigerator to handle – door open 90°
RISE™ Stainless |
23/8″ (6.1 cm) |
| NOIR™ Stainless |
15/8″ (4.1 cm) |
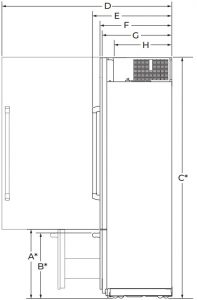 SIDE VIEW
SIDE VIEW
|
DIMENSION |
DESCRIPTION |
JB36NXFXRE JB36NXFXLE |
|
A* |
Height to top of drawer (min.) |
231/2″ (59.7 cm) |
|
B* |
Height to top of drawer handle (min.)
RISE™ Stainless |
223/8″ (56.8 cm) |
| NOIR™ Stainless |
223/8″ (56.8 cm) |
|
|
C* |
Height to top of door (min.) |
827/8″ (210.5 cm) |
|
D |
Depth with door open 90° (min.) |
585/8″ (148.9 cm) |
|
E |
Depth with handle (min.)
RISE™ Stainless |
267/8″ (68.2 cm) |
| NOIR™ Stainless |
267/8″ (68.2 cm) |
|
|
F |
Depth with door (min.)
RISE™ Stainless |
243/4″ (62.8 cm) |
| NOIR™ Stainless | 243/4″ (62.8 cm) | |
|
I |
Custom panel (3/4″/1.9 cm) |
243/4″ (62.8 cm) |
|
G |
Depth without door panel kit (min.) |
24″ (61 cm) |
|
H |
Depth of compressor cover (min.) |
197/8″ (50.5 cm) |
- Add 11/4″ (3.2 cm) to the height dimension when leveling legs are fully extended.
AIRFLOW VENTING RECOMMENDATIONS
OPEN TO CEILING OR SOFFIT CABINET
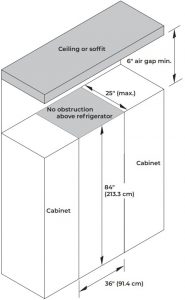
- These type of installations require a minimum of 6″ (15.24 cm) of open space above the refrigerator. This space must not be blocked in any way, including soffits.
- Depth of cabinet must be less than 25″ (63.5 cm).
- If your opening does not meet these requirements, you will need to make modifications.
CLOSED SOFFIT CABINET
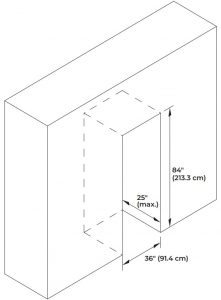
- Depth of cabinet must be less than 25″ (63.5 cm).
- Height of soffit must not exceed 84″ (213.3 cm).
- Following illustrations explain the cabinet construction (soffit and rear wall positions).
 Top View
Top View Front ViewGrey arrow = ambient air; Black arrow = warm airCabinet depth 25″ and soffit located at 84″, provides proper airflow/ventilation to the refrigerator. Efficient cooling is achieved.Cabinet depth more than 25″ and/or soffit located at more than 84″, causes air gap at back and/or top of the refrigerator. Air gap allows warm air recirculation causing loss in cooling efficiency.
Front ViewGrey arrow = ambient air; Black arrow = warm airCabinet depth 25″ and soffit located at 84″, provides proper airflow/ventilation to the refrigerator. Efficient cooling is achieved.Cabinet depth more than 25″ and/or soffit located at more than 84″, causes air gap at back and/or top of the refrigerator. Air gap allows warm air recirculation causing loss in cooling efficiency. - If your opening does not meet these requirements, you will need to make modifications.
CLEARANCE DIMENSIONS
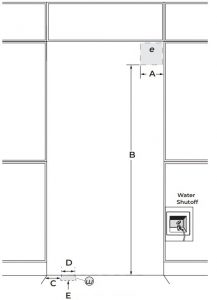 FRONT VIEW
FRONT VIEW
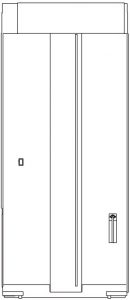 BACK VIEW
BACK VIEW
|
DIMENSION |
DESCRIPTION |
JB36NXFXRE, JB36NXFXLE |
|
A |
Width of recommended electrical location | 4″ (10.2 cm) |
|
B |
Height to recommended electrical location | 77″ (195.6 cm) |
|
C |
Distance from side of cabinet to recommended water connection location | 61/2″ (16.5 cm) |
|
D |
Width of recommended water location | 11/2″ (3.81 cm) |
|
E |
Depth of recommended water connection location (max.) | 2″ (5 cm) |
|
e |
Recommended electrical connection location | |
|
w |
Recommended water connection location |
Because Whirlpool Corporation policy includes a continuous commitment to improve our products, we reserve the right to change materials and specifications without notice.Dimensions are for planning purposes only. For complete details, see Installation Instructions packed with product. Specifications subject to change without notice.
ELECTRICAL REQUIREMENTS
![]() WARNING
WARNING

- Plug into a grounded 3 prong outlet.
- Do not remove ground prong.
- Do not use an adapter.
- Do not use an extension cord.
- Failure to follow these instructions can result in death, fire, or electrical shock.
115 V, 60 Hz, AC only, 15 A or 20 A fused, grounded circuit is required. A dedicated circuit is recommended. Use an outlet that cannot be turned off by a switch. Do not use an extension cord.
WATER PRESSURE REQUIREMENTS
A cold water supply with water pressure between 30 psi and 120 psi (207 kPa and 827 kPa) is required to operate the ice maker. Call a licensed, qualified plumber with any questions about the water pressure.
Reverse Osmosis Water Supply
IMPORTANT: The pressure of the water coming out of a reverse osmosis system going to the water inlet valve of the refrigerator needs to be between 30 psi and 120 psi (207 kPa and 827 kPa).
If a reverse osmosis water filtration system is connected to the cold water supply, the water pressure to the reverse osmosis system needs to be a minimum of 40 psi to 60 psi (276 kPa to 414 kPa).
LOCATION REQUIREMENTS
![]()
![]()
![]()


- Keep flammable materials and vapors, such as gasoline, away from refrigerator.
- Failure to do so can result in death, explosion, or fire.
Floor must be able to support refrigerator (more than 600 lb [272 kg]), door panels and contents of the refrigerator and must be at the same level as flooring in the room.
[xyz-ips snippet=”download-snippet”]

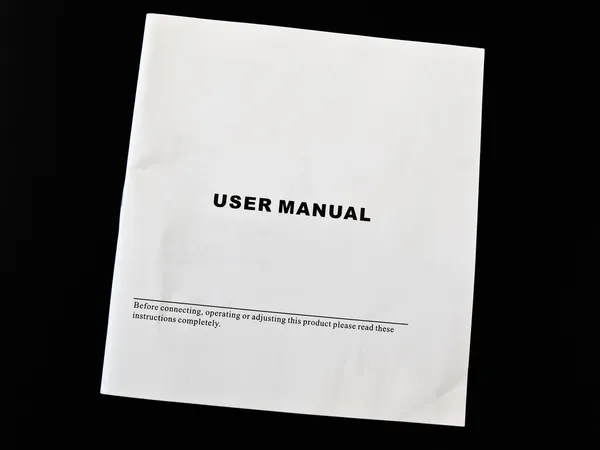
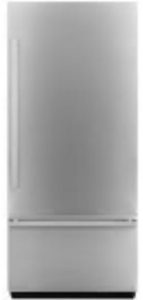
 Top View
Top View Front ViewGrey arrow = ambient air; Black arrow = warm airCabinet depth 25″ and soffit located at 84″, provides proper airflow/ventilation to the refrigerator. Efficient cooling is achieved.Cabinet depth more than 25″ and/or soffit located at more than 84″, causes air gap at back and/or top of the refrigerator. Air gap allows warm air recirculation causing loss in cooling efficiency.
Front ViewGrey arrow = ambient air; Black arrow = warm airCabinet depth 25″ and soffit located at 84″, provides proper airflow/ventilation to the refrigerator. Efficient cooling is achieved.Cabinet depth more than 25″ and/or soffit located at more than 84″, causes air gap at back and/or top of the refrigerator. Air gap allows warm air recirculation causing loss in cooling efficiency.