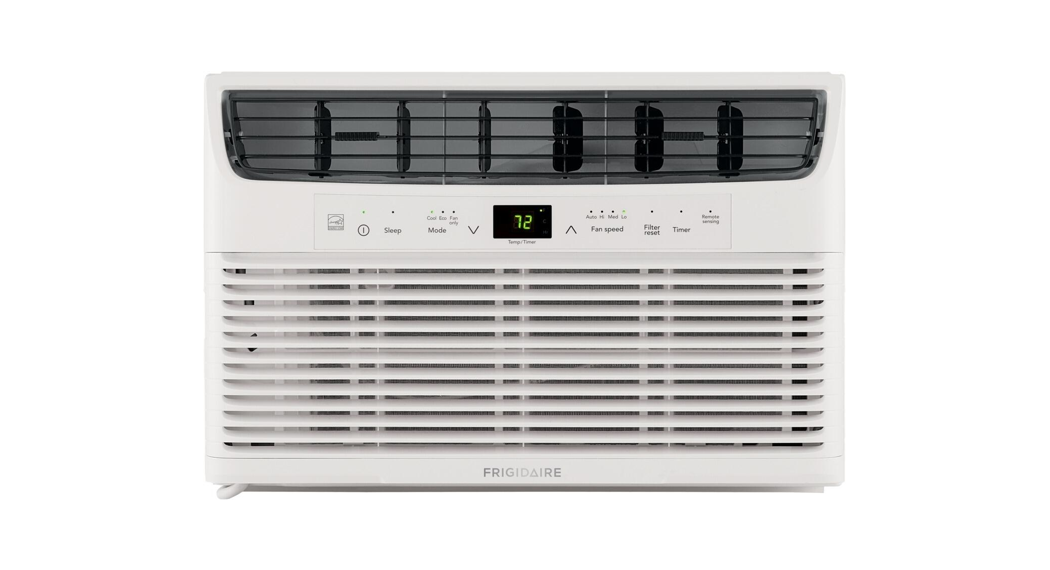Installation InstructionsREAD BEFORE INSTALLING UNITFor SLO3 Air Conditioner (8,000~12,000 BTU)
INSTALLATION WARNINGS AND CAUTION
- Carefully read the installation manual before beginning.
- Follow each step as shown.
- Observe all local, state, and national electrical codes and by qualified, licensed, authorized personnel only.
- Pay attention to danger and safety notices.
- To avoid the risk of personal injury, property damage, or product damage due to the weight of this device and sharp edges that may be exposed:
- Air conditioners covered in this manual pose an excessive weight hazard. Two or more people are needed to move and install the unit. Wear protective gloves whenever lifting or carrying the unit. AVOID the sharp metal fins of the front and rear coils. To prevent injury or strain, use proper lifting and carrying techniques when moving the unit.
- Carefully inspect the location where the air conditioner will be installed. Be sure it will support the weight of the unit over an extended period of time.
- Handle air conditioner with care.
- Make sure the air conditioner does not fall during installation.
Tools and Parts:
Gather the required tools and parts before starting installation. Read and follow the instructions provided with any tools listed here.TOOLS NEEDED
- Flat-blade and Phillips screwdrivers
- Level
- Tape measure
- Drill and 3/16″..3/32″ or smaller drill bit.
Through-the-wall Installation:In addition to the tools listed above, the following tools are needed for through-the-wall installation.
TOOLS NEEDED
- Saw
- 1″(2.5 cm) or thicker lumber
- caulk
- #10*1″ wood screws(7)
Parts Supplied:
Check that all parts are included in the parts package:
|
Hardware |
Qty. | Hardware |
Qty. |
||
| pan – head Phillips screws | 3 |  |
Top channel | 1 | |
| round – head screws | 7 |  |
Window sash seal | 1 | |
| pan – head Phillips screws | 5 |  |
Foam seal | 1 | |
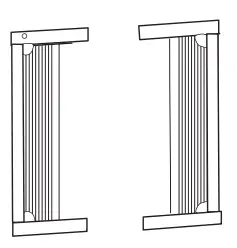 |
side curtains | 2 |  |
window lock bracket | 1 |
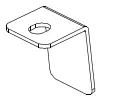 |
Safety Lock (for Vinyl-Clad window) | 2 | |||
 |
weather seals(6″*3/4″*1*12″) | 5 |
2020213A1640
Installation Instructions
![]() NOTE:
NOTE:
- Installation parts are supplied for double-hung windows up to 36″ (91.4 cm) wide. A special Wide Window Kit is available from your dealer or service center. See “Accessories.”
- Do not use any screws other than those specified here.
Location Requirements:IMPORTANT: Observe all governing codes and ordinances. Check the location where the air conditioner will be installed. Proper installation is your responsibility. Make sure you have everything necessary for correct installation.* Grounded electrical outlet within 4 ft (122 cm) of where the power cord exits the air conditioner.* Free movement of air in the room to be cooled.* A large enough opening for the air conditioner.* Adequate wall support for the weight of the air conditioner. Air conditioner weights between 70 and 85 lbs (32 to 40 kgs).![]()
![]()
![]()
![]()
![]()
![]()
![]()
- Do not use an extension cord.
- Cabinet louvers must not be obstructed. Air must be able to pass freely through the cabinet louvers. (FIG.1)
Window Installation: Window opening measurements (FIG.2) :* 26-7/8″ to 36″ (68.3 cm to 91.4 cm) opening width.* 16-1/2″ (41.9 cm) minimum opening height.


Remove packaging material:
*Remove and dispose of / recycle packaging materials. Remove tape and glue residue from surfaces before installing the air conditioner. Rub a small amount of liquid dish soap over the adhesive with your fingers. Wipe with warm water and dry.*Do not use sharp instruments, rubbing alcohol, flammable fluids, or abrasive cleaners to remove tape or glue. These products can damage the surface of your air conditioner.*Handle the air conditioner gently.
- ••••Remove the air conditioner from the carton and place it on cardboard.
- Remove 1 shipping screw from each side of the cabinet (FIG.3A).
- Remove the front panel by removing 1 Phillips screw from each side of the front panel. Set screws aside and save (FIG.3B).
- Rotate Front Panel up until top tabs are free. Pull panel straight out. Depress latch on electronics plug (on some models) to disconnect. Remove Front Panel from the unit (see Fig. 4).
- Pull-on the handles to slide the air conditioner out of the cabinet. Place the air conditioner on cardboard (FIG.5).


![]()
![]()
![]()
![]()
![]()
![]()
![]()
- Handle the air conditioner gently.
- Be sure your air conditioner cabinet does not fall out of the opening during installation or removal.
- The place where the power cord exits the air conditioner should be no more than 4 ft (122 cm) from a grounded 3 prong outlet.
- Do not block the louvers on the front panel.
- Do not block the louvers on the outside of the air conditioner.
- Do not lift, pull or remove any expanded polystyrene (foam) from inside of the air conditioner. It is not packing material
Attach Top Channel (FIG.6):![]()
![]()
![]()
![]()
![]()
![]()
![]()
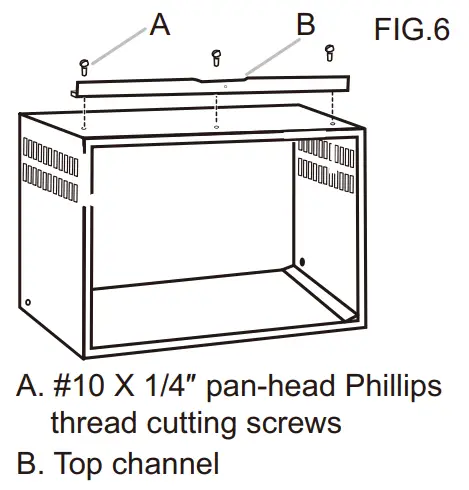

- Locate provided bag of screws
- Place the top channel on top of the air conditioner cabinet, lining up the three holes in the top channel with the three holes on top of the air conditioner cabinet.
- Using three #10 X 1/4″ pan-head Phillips thread cutting screws, attach the top channel to the air conditioner cabinet.
Attach Side Curtains :
- Locate provided bag of screws.
- Insert the right-hand curtain connector tab into the curtain housing channels on the air conditioner (FIG.7A).
- Insert the top and then the bottom of the right-hand curtain housing in the top and bottom curtain channels on the air conditioner (FIG.7B, FIG.7C).
- Slide the curtain housing into the curtain guides as far as it could go.
- Repeat the above steps for the left-hand curtain.


Attach foam adhesive seal:Attach foam adhesive seal along the bottom of the curtain bottom channel (FIG.8).


Install Cabinet into Window:
- Center empty cabinet in the window:Check that the lower rail of the air conditioner cabinet is behind and against the backside of the window sill. Maintain a firm hold on the air conditioner cabinet (FIG.9). Lower window sash to hold the cabinet in place. Measure the distance between the right side of the cabinet and the inside of the window channel (FIG.10). Repeat for the left side. Adjust the cabinet until the distance on each side is the same.
- Attach the cabinet to the window:A: For wooden window:Use a 3/16″ drill bit to drill three starter holes 3/8″ deep through the three holes in the cabinet and into the window sill, and drill one starter hole 3/8″ deep through the hole in the middle of the top rail and into the window frame (FIG.11). Attach cabinet to the window with three #10 x 1/2″ pan-head Phillips screws and one #10 X 1/2″ round-head screw (FIG.11).B: For Vinyl-Clad window:Use a 1/8″ drill bit to drill one hole through the hole in the middle of the top rail and into the window frame. Attach cabinet to the window with one #10 x 1/2″ round-head Phillips screw (FIG.11). Place two safety locks into the holes located in the bottom of the cabinet and drive two locking screws through the safety locks into the cabinet as shown (FIG.12)
- Check that the air conditioner is tilted back about 1 1/8″ to 1 1/2″ (tilted about 3° to 4° downward to the outside, see FIG.13). After proper installation, condensate should not drain from the overflow drain hole during normal use, correct the slope otherwise.


Attach Side Curtains to Window Frame:
- Extend the side curtains out against the window frame (FIG.11).
- Drill holes and drive locking screws:A: For wooden windows:Use a 3/32″ drill bit to drill 4 starter holes through the holes in the side curtains into the window. Drive four #10 X 1/2″ locking screws through the holes in the side curtains into the window sill and window frame(FIG.14A, FIG.14B).B: For Vinyl-Clad windows:Use a 1/8″ drill bit to drill two holes through the holes in the side curtains into the window frame as shown (FIG.14A). Drive two #10 X 1/2″ locking screws through the holes in the side curtains into the window sash (FIG.14A)
- Trim the weather seal (6″X3/4″ X1/12″) with a proper length, peel off the protective backing and plug any gaps if needed as shown (FIG.14B).
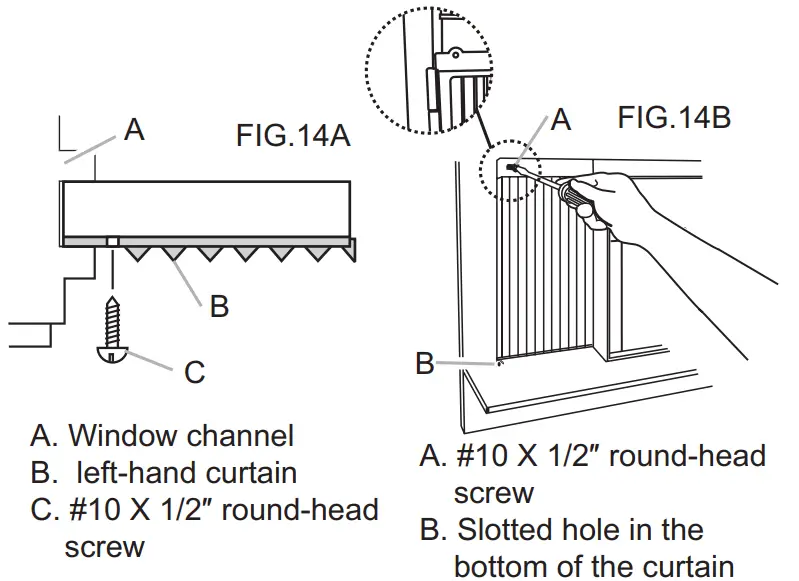

Complete Installation:
- Insert window sash seal behind the top of the lower window sash and against the glass of the upper window (FIG.15).
- Place the window-lock bracket on top of the lower window and against the upper window sash on the right side of the window (FIG.15).
- Use a 3/32″ drill bit to drill starter holes through the holes in the bracket into the window sash (FIG.15).
- Attach the window lock bracket to the window sash with two #10 X 1/2″ round-head screws to secure the window in place (FIG.15).
- Insert air conditioner into the cabinet (FIG.16).
- Reconnect electronics plug if present. Insert front tabs of the front panel into top of the cabinet and swing front into place (FIG.17A).
- Attach the bottom front of the panel with front panel screws (FIG.17B).
- Plug into a grounded 3 prong outlet.
- Press RESET on the power supply cord.
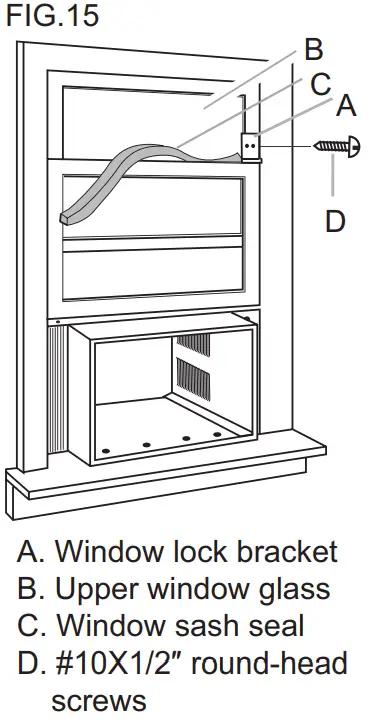



Through-the-Wall Cabinet Installation:Option 1—wood, metal, or plastic molding:When using wood, metal, or plastic molding, the wood frame should line up with the inside wall as shown FIG.18.Option 2—Plastered wall with no molding:If the plastered wall is to be flush with the cabinet and no molding is used, the wood frame must be set 1/2″ (13mm). into the inside wall FIG.19.


Install Wood Frame:
- Construct the wood frame. See FIG.20 for dimensions.
- Measure the outside width and height of the frame to determine wall opening dimensions. The wall opening measurements should be :*Width: 22-5/8″ (57.5 cm) plus twice the thickness of wood used to build the frame.*Height: 16″ (40.6 cm) plus twice the thickness of wood used to build the frame.*Depth : 2-1/2″ (6.4 cm) minimum to 6-1/2″ (16.5 cm) maximum.
- Cut the opening through the wall. Remove and save insulation.
- Apply the wood preservative to the outside exposed surface.
- Insert the frame in the wall opening. Square and level frame.
- Attach frame securely to the wall.
NOTE:
- Dimension for depth depends on wall thickness and type of molding (FIG.21).
- Do not block louvers in the air conditioner cabinet.
- Use 1″ (2.5 cm) or thicker lumber for wood frame.
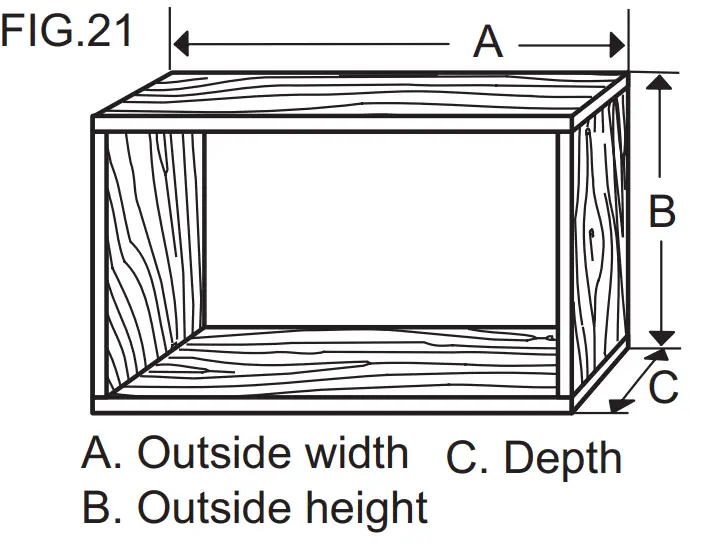

Install Cabinet into Wood Frame:
- Insert cabinet into the framed wall opening. The top of the cabinet should extend 3/4″ (19.1 mm) into the room. If there is trim, the cabinet should extend 3/4″ (19.1 mm) past trim (FIG.22).
- Use a level to check that cabinet is level side to side (FIG.23).
- Check that the air conditioner cabinet is tilted to the outside so that water could run to the outside. The cabinet should slop at least half a bubble towards the rear.
- Reuse the insulation to seal the opening between the cabinet and frame.
- Use existing holes in sides and top of the cabinet and seven #10 X 1″ wood screws (not provided) to attach the cabinet to the frame.
- Caulk all outside wall openings around the cabinet.
![]()
![]()
![]()
![]()
![]()
![]()
![]()
- Do not overtighten screws or the cabinet will distort and provide a poor air seal between the cabinet and air conditioner.


Complete Installation:
- Insert air conditioner into the cabinet (FIG.24).
- Reconnect electronics plug if present. Insert front tabs of the front panel into top of the cabinet and swing front into place (FIG.25A).
- Attach the bottom front of the panel with front panel screws (FIG.25B).
- Plug into a grounded 3 prong outlet.
- Press RESET on the power supply cord.
![]()
![]()
![]()
![]()
![]()
![]()
![]()
- Handle the air conditioner gently .
- For through-the-wall installations, if needed, install molding around the room side of the cabinet.


[xyz-ips snippet=”download-snippet”]

