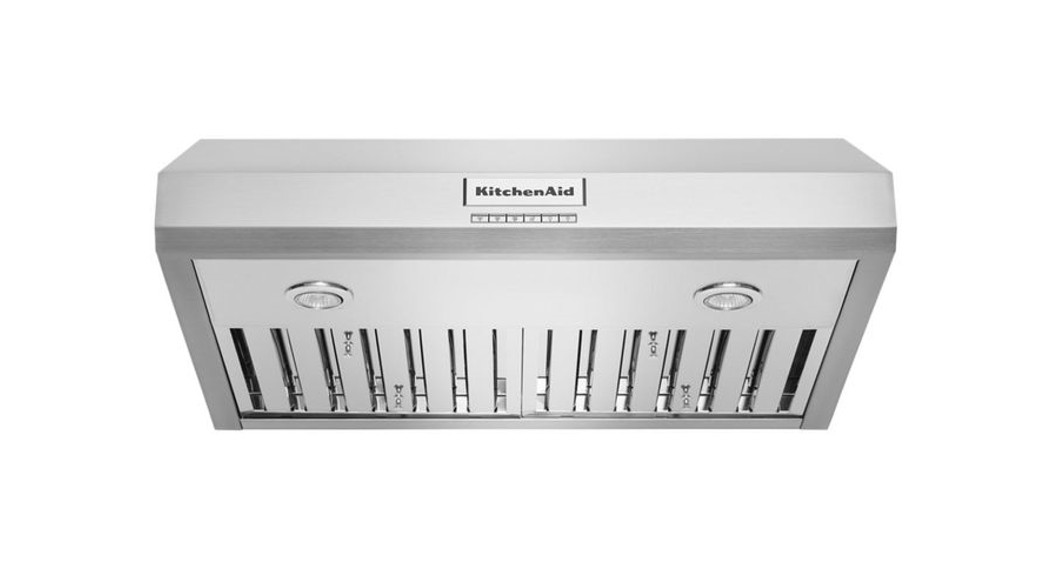 W11548781A
W11548781A
DIMENSIONSRANGE HOOD – 30″ (76.2 CM) AND 36″ (91.4 CM)PRODUCT MODEL NUMBERS: KVUC600KSS and KVUC606KSS
WARNING: To reduce the risk of fire, electric shock, or injury to persons, read the IMPORTANT SAFETY INSTRUCTIONS, located inyour appliance’s Owner’s Manual, before operating this appliance.Electrical Requirements:
- A 120 V, 60 Hz, AC only, 15 A, fused electrical circuit is required.
- If the house has aluminum wiring, follow the procedure below:
Connect the aluminum wiring using special connectors and/or tools designed and UL listed for joining copper to aluminum.Follow the electrical connector manufacturer’s recommended procedure. Aluminum/copper connection must conform with local codes and industry accepted wiring practices.
PRODUCT DIMENSIONS
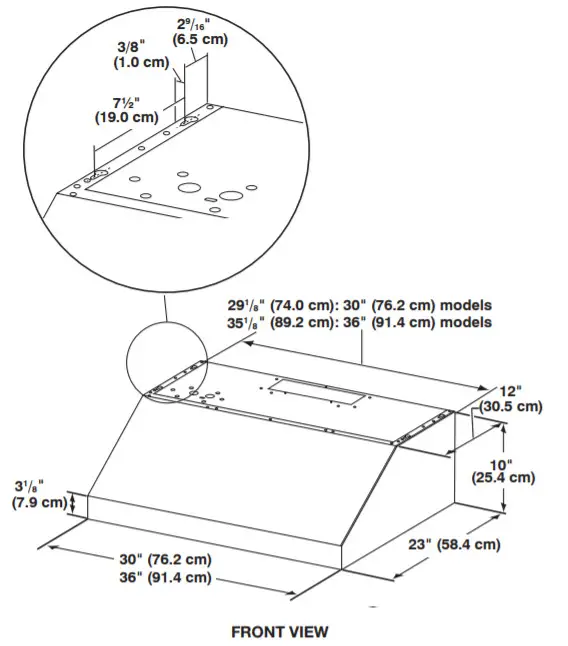  |
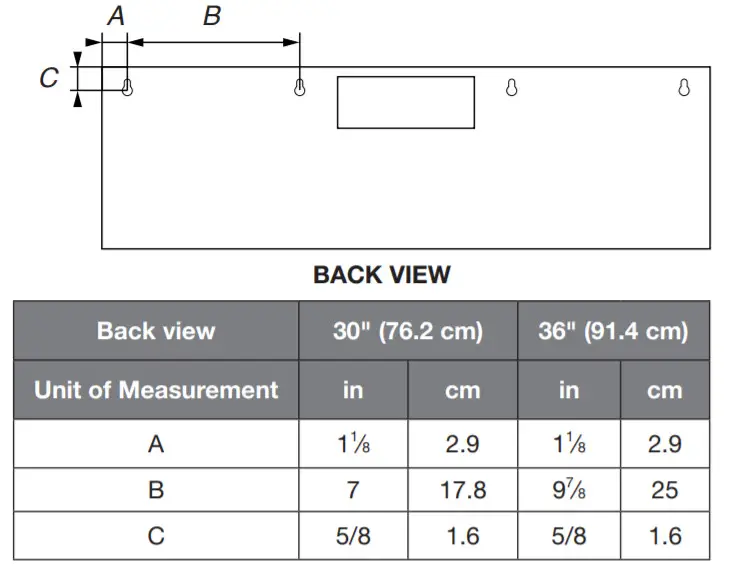  |
CABINET DIMENSIONS
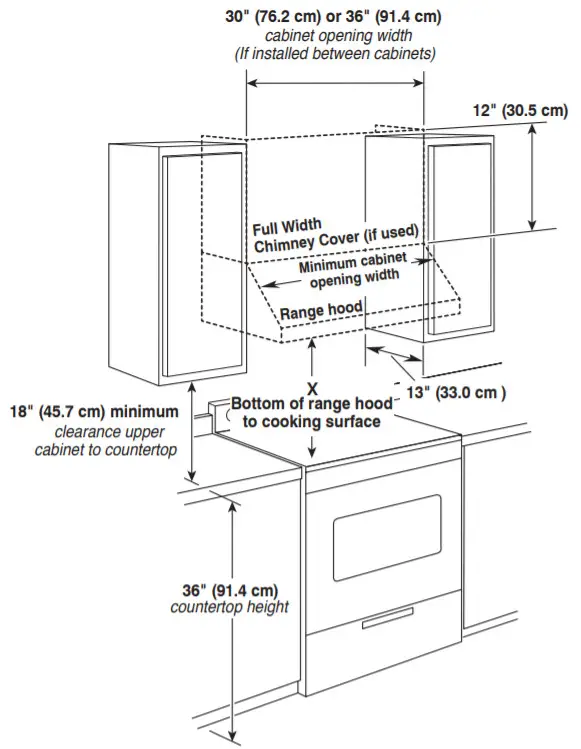

IMPORTANT:Minimum distance “X”: 24″ (61.0 cm) to the electric cooking surface and 30″ (76.2 cm) to the gas cooking surface.Suggested maximum distance “X”: 36″ (91.4 cm).
VENTING REQUIREMENTS
- The vent system must terminate to the outdoors.
- Do not terminate the vent system in an attic or other enclosed area.
- Do not use a 4″ (10.2 cm) laundry-type wall cap.
- Use metal vent only. A rigid metal vent is recommended.
- The length of the vent system and the number of elbows should be kept to a minimum to provide efficient performance.
For the most efficient and quiet operation:
- Use no more than three 90° elbows.
- Make sure there is a minimum of 24″ (61.0 cm) of straight vent between the elbows if more than 1 elbow is used.
- Do not install 2 elbows together.
- Use clamps to seal all joints in the vent system.
- The vent system must have a damper. If the roof or wall cap has a damper, do not use a damper supplied with the range hood.
- Use caulking to seal the exterior wall or roof opening around the cap.
- The size of the vent should be uniform.
Venting MethodsThis range hood is factory set for venting through the roof or wall.A 3¹⁄4″ x 10″ (8.3 cm x 25.4 cm) rectangular vent system is needed for installation (not included). The hood exhaust opening is 3¹⁄4″ x 10″ (8.3 cm x 25.4 cm). The vent system can terminate either through the roof or wall. To vent out of the top of the range hood and through a wall, a 90° elbow is needed. See the “Install Range Hood” section of your Owner’s Manual for details of installing the damper.NOTE: Flexible vent is not recommended. A flexible vent creates backpressure and air turbulence that greatly reduce performance.Rear dischargeThis range hood can be vented directly out the back using the 3¹⁄4″ x 10″ (8.3 cm x 25.4 cm) rectangular damper (supplied) along with a 3¹⁄4″ x 10″ (8.3 cm x 25.4 cm) rectangular vent system (not supplied). See the “Install Range Hood” section of your Owner’s Manual for details of installing the damper.
| Roof Venting | Wall Venting (top or rear discharge) |
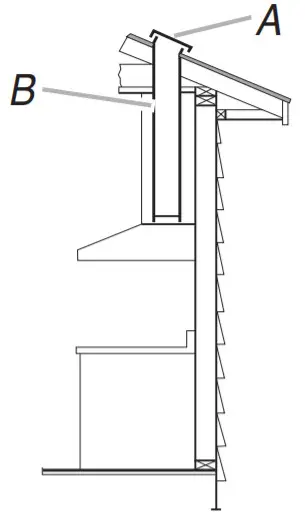  |
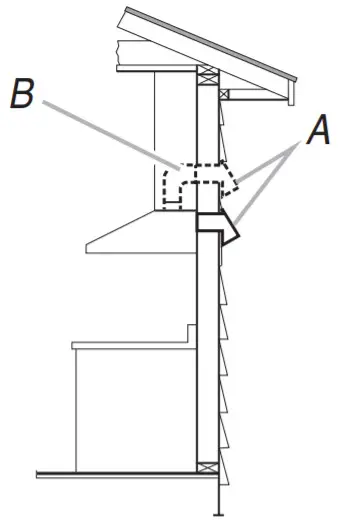  |
| A. Roof capB. 3¹⁄4″ x 10″ (8.3 x 25.4 cm) rectangular metal vent | A. Wall capB. 3¹⁄4″ x 10″ (8.3 x 25.4 cm) rectangular metal vent |
Calculating Vent System LengthTo calculate the length of the system you need, add the equivalent feet (meters) for each vent piece used in the system.3¹⁄4″ x 10″ (8.3 cm x 25.4 cm) Vent System
|
Vent Piece |
Equivalent Length |
|
| 3¹⁄4″ x 10″ (8.3 cm x 25.4 cm) 90° elbow | 5.0 ft (1.5 m) | 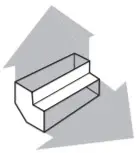  |
| 3¹⁄4″ x 10″ (8.3 cm x 25.4 cm) flat elbow | 12.0 ft (3.7 m) | 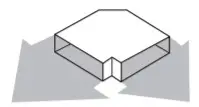  |
| 3¹⁄4″ x 10″ (8.3 cm x 25.4 cm) wall cap | 0.0 ft (0.0 m) | 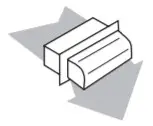  |
Example vent system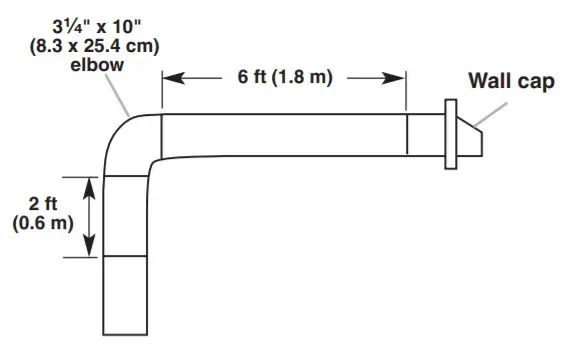

| Maximum Recommended Length | = 35 ft (10.7 m) |
| 1 – 90° elbow | = 5.0 ft (1.5 m) |
| 8 ft (2.4 m) straight | = 8.0 ft (2.4 m) |
| 1 – wall cap | = 0.0 ft (0.0 m) |
| Length of 3¹⁄4″ x 10″ (8.3 cm x 25.4 cm) system | = 13.0 ft (3.9 m) |



W11548781A®/TM©2021 KitchenAid. All rights reserved.Used under license in Canada.06/21
[xyz-ips snippet=”download-snippet”]

